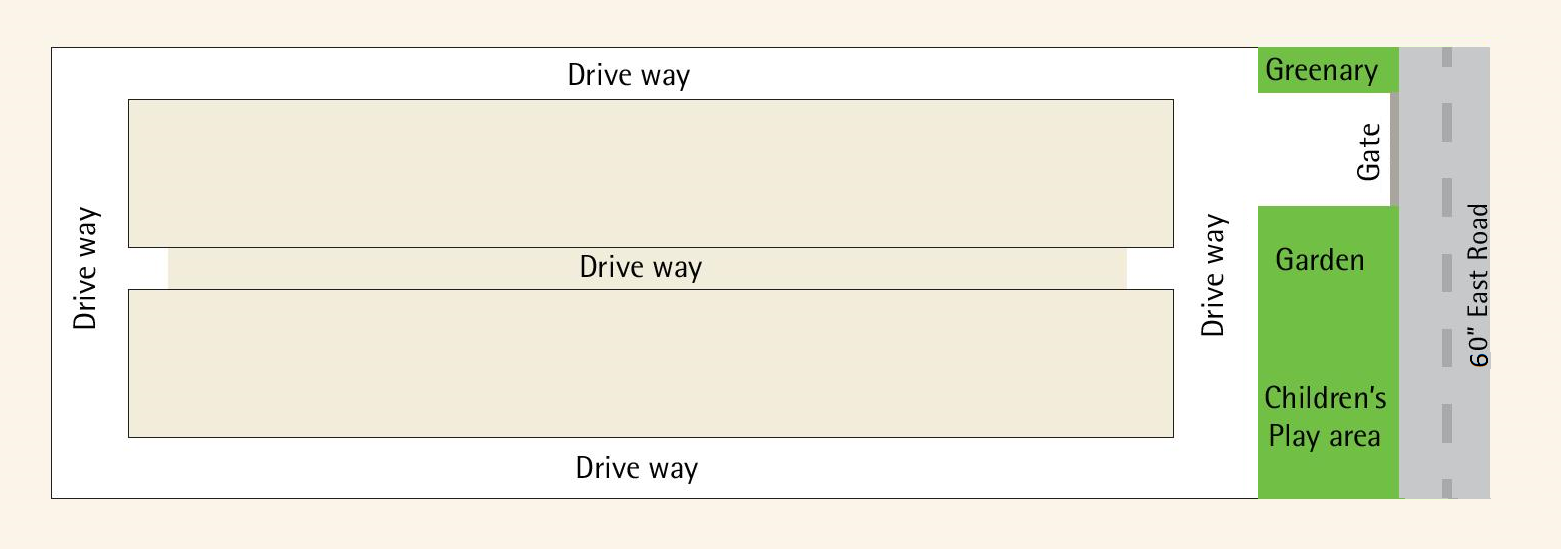PROJECT HIGHLIGHTS -
- Fully compliance with APCRDA norms, Good Vaastu (CRDA Approval: 1168/0643/B/MNGLRI/CKKI/2017)
- Best Quality at AFFORDABLE price
- Beside NRI Medical College & Hospital
- Exclusive: 300 sq.yds. front open area – for children’s play area and garden
- RO Water Plant in stilt floor for drinking water
- CC Camera surveillance in parking area
- Individual flats - with more OTS(Open-To-Sky) spacing for best ventilation
Aasritha Paradise - is designed with more OTS width(14/18 feet) for best ventilation within norms.
- Project approved by State Bank of India
LOCATION HIGHLIGHTS -
After the declaration of Amaravathi in Guntur district as new capital of Andhra Pradesh, market demand has raised for residential units in Mangalagiri. Mangalagiri being proposed IT HUB in near-by future and also minutes drive to AP Secretariat, it offers better residential locality as well as high return on investment.
Excerpt from Singapore's Draft Capital Region Plan - "With the Capital City’s location in close proximity to Vijayawada, Tadepalli and Mangalagiri; the planners foresee many advantages."
After the declaration of Amaravathi in Guntur district as new capital of Andhra Pradesh, market demand has raised for residential units in Mangalagiri. Mangalagiri being proposed IT HUB in near-by future and also minutes drive to AP Secretariat, it offers better residential locality as well as high return on investment.
Excerpt from Singapore's Draft Capital Region Plan - "With the Capital City’s location in close proximity to Vijayawada, Tadepalli and Mangalagiri; the planners foresee many advantages."
- Beside NRI Medical College & Hospital
- Just 1km from PI DATA CENTER and proposed IT HUB
- Just 1km from Vijayawada West Bypass (Gundugolanu - Kaza NH)
- Just 3 kms from Mangalagiri bus stand
- Just 5 kms from proposed AIIMS Hospital, Mangalagiri
- Just 6 kms from Nagarjuna University
- Just 15 kms from AP Secreteriat
- Reputed Hospital, School and University establishments near-by
- Near by Happy Resorts and Hailand

