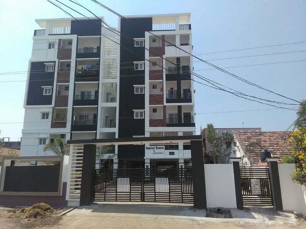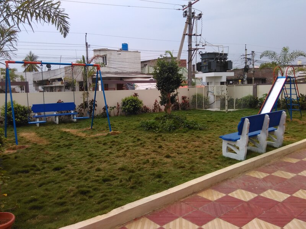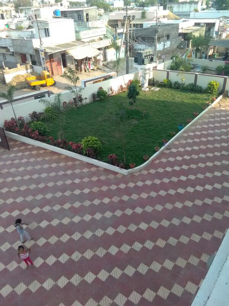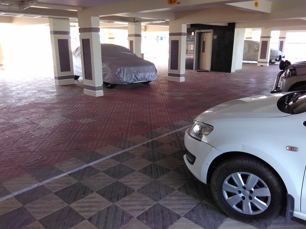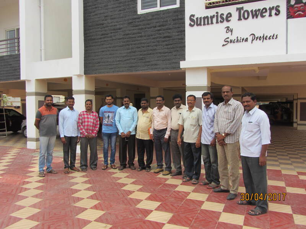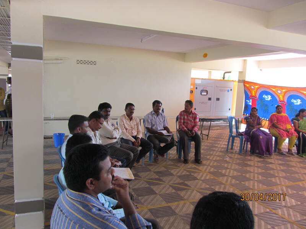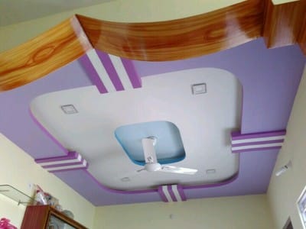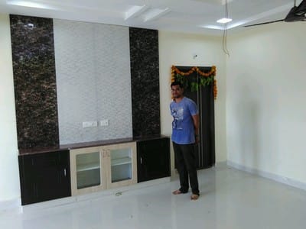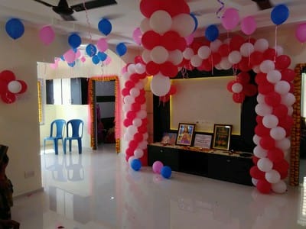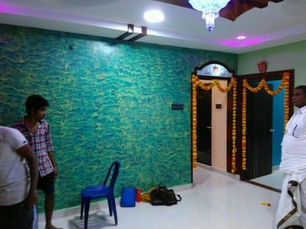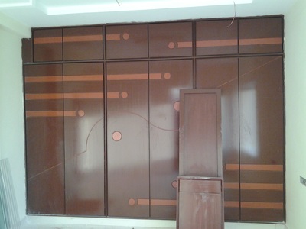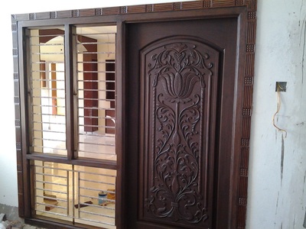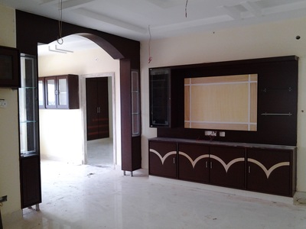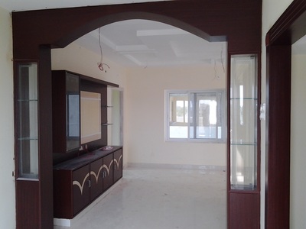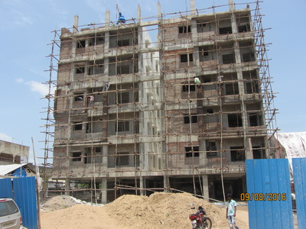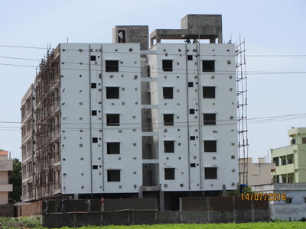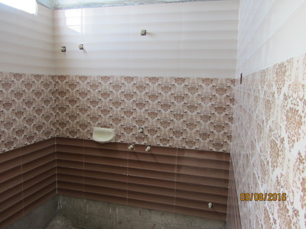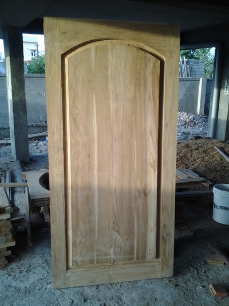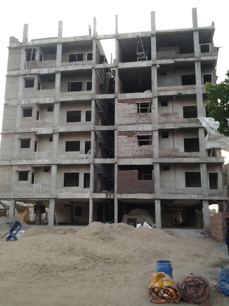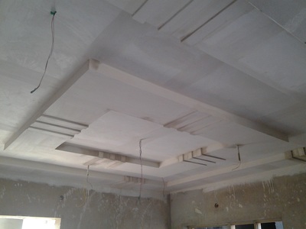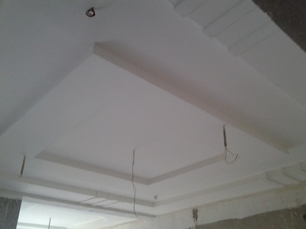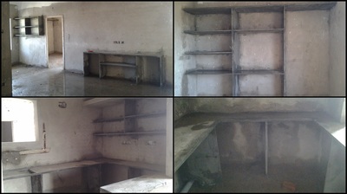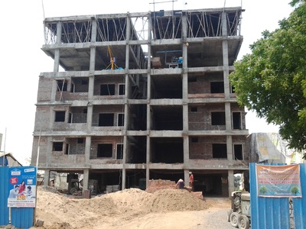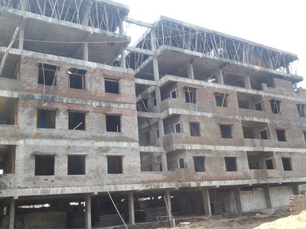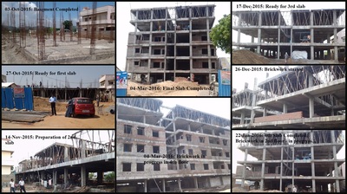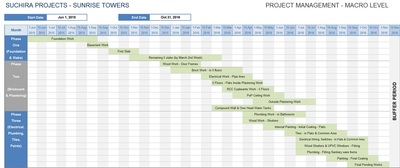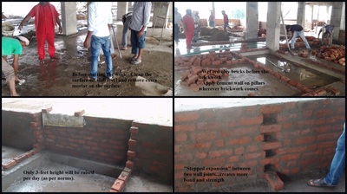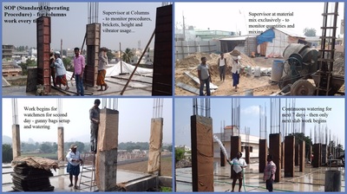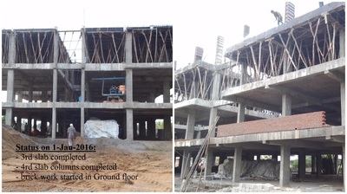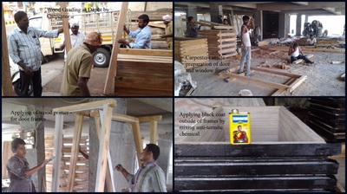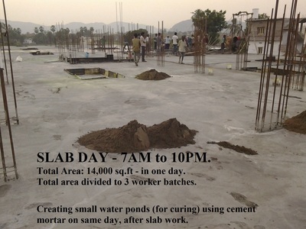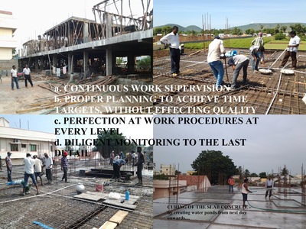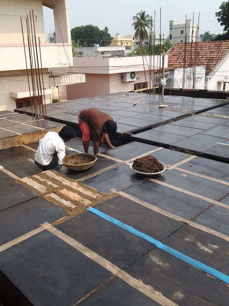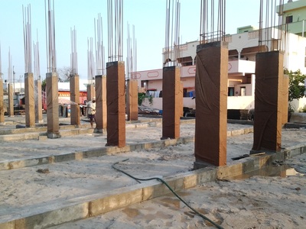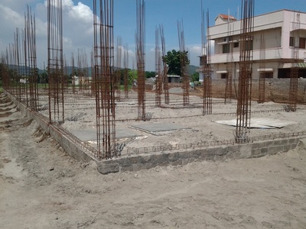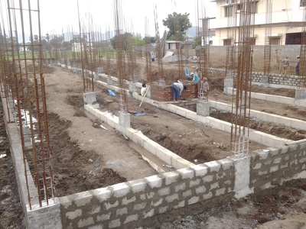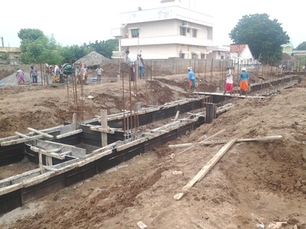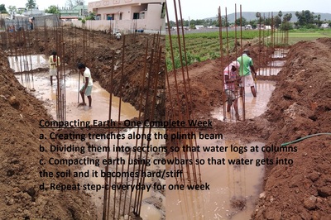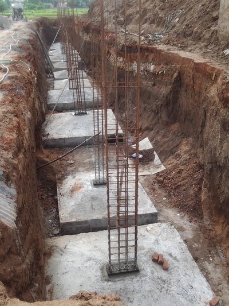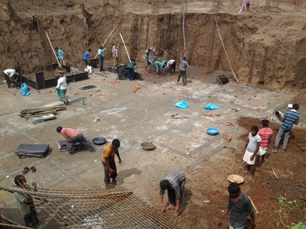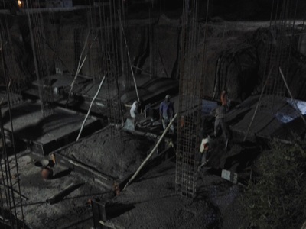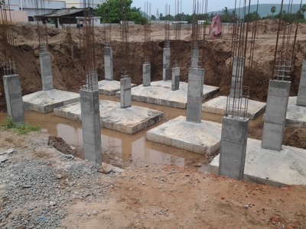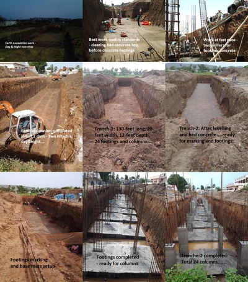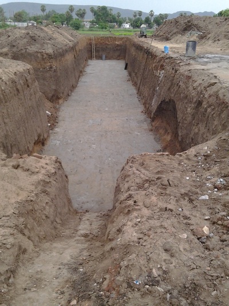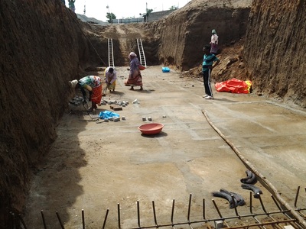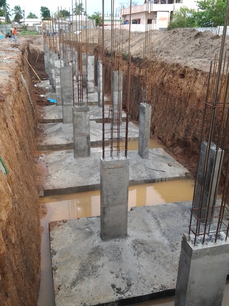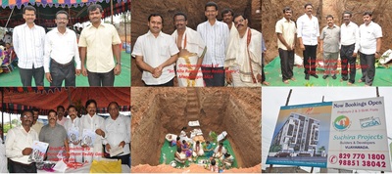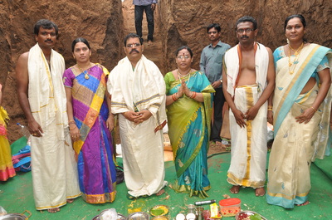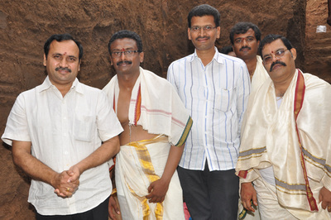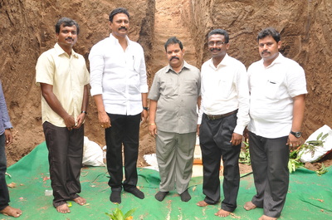SUNRISE TOWERS @ KUNCHANAPALLI - GALLERY
>> Scroll down till end to view all photos - stage-wise photos - from "Bhoomi Pooja" to "Apartment Handover"
Apartment Handover Meeting - click here
Sunrise Towers Apartment - click here
Sunrise Towers Happy Home - click here
Sample flat with wood work - click here
Outside elevation and Tiles work photos - Aug-16 - click here
PoP Ceiling and Work Progress Photos - 22-Apr-16 - click here
Final Slab Day and Work Progress Photos - click here
Bed Concrete, Columns, Brickwork - click here
Stilt Floor Slab - click here
Compacting & Plinth Beam Work - click here
Foundation Completed Successfully - Trench 3 and 4 Photos - click here
Open Foundation: Footings and Columns Photos - click here
Bhoomi Pooja Photos - click here
Sunrise Towers Apartment - click here
Sunrise Towers Happy Home - click here
Sample flat with wood work - click here
Outside elevation and Tiles work photos - Aug-16 - click here
PoP Ceiling and Work Progress Photos - 22-Apr-16 - click here
Final Slab Day and Work Progress Photos - click here
Bed Concrete, Columns, Brickwork - click here
Stilt Floor Slab - click here
Compacting & Plinth Beam Work - click here
Foundation Completed Successfully - Trench 3 and 4 Photos - click here
Open Foundation: Footings and Columns Photos - click here
Bhoomi Pooja Photos - click here
Sunrise Towers Apartment - click here
Apartment Handover Meeting - click here
Sunrise Towers Happy Homes - click here
Sample flat with wood work - click here
Outside elevation and Tiles work photos - Aug-16 - click here
PoP Ceiling and Work Progress Photos - 22-Apr-16 - click here
Final Slab Day and Work Progress Photos - click here
Bed Concrete, Columns, Brickwork - click here
Stilt Floor Slab - click here
Compacting & Plinth Beam Work - click here
Foundation Completed Successfully - Trench 3 and 4 Photos - click here
Open Foundation: Footings and Columns Photos - click here
Bhoomi Pooja Photos - click here

