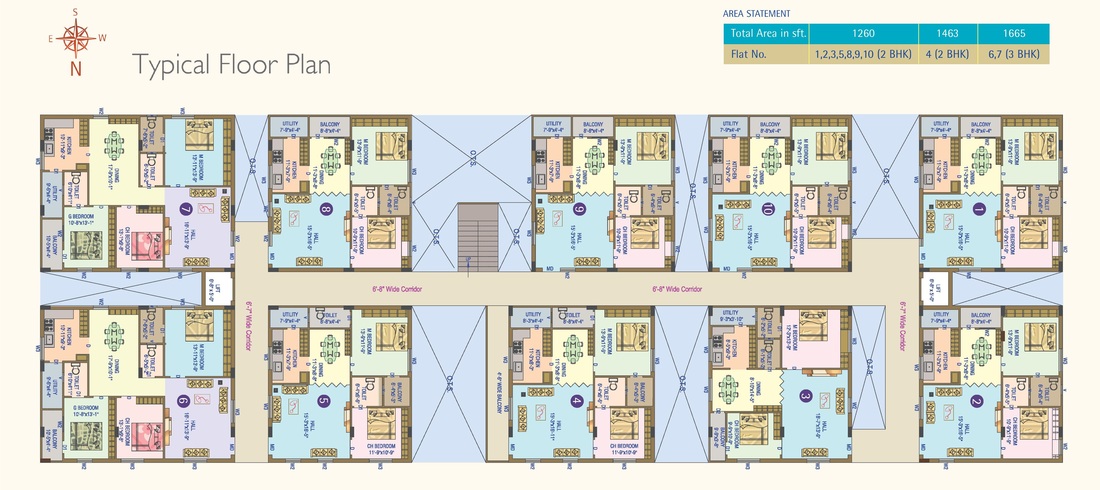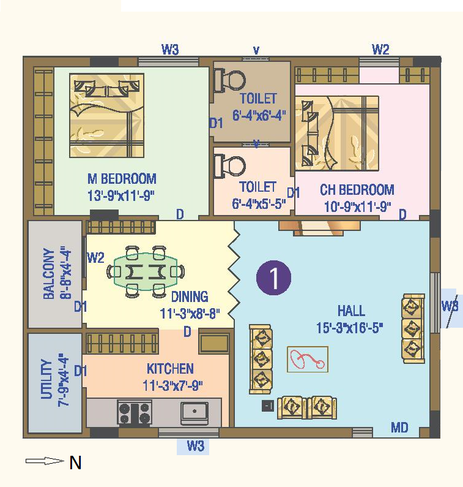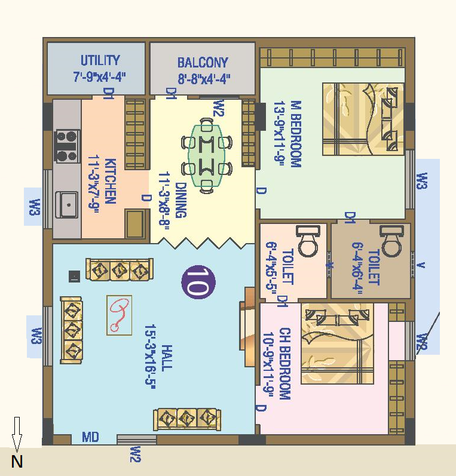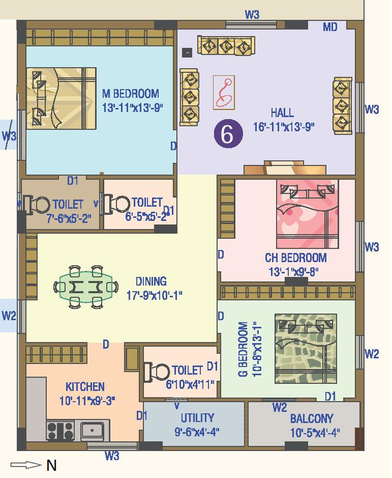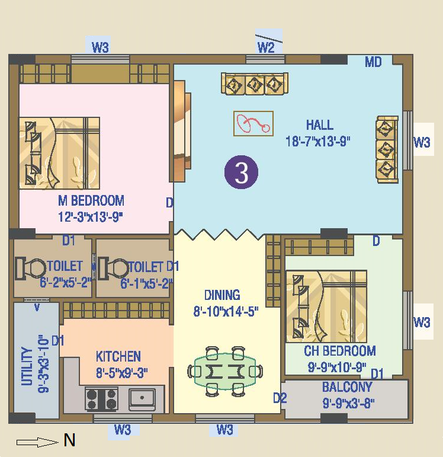Proposed apartment has 50 flats (5 floors, 10 flats for floor)
Note: This is only conceptual presentation of the floor plan and not a legal offering. The promoters reserve the right to make changes in the elevation, internal plan and specifications as deemed fit.
Note: This is only conceptual presentation of the floor plan and not a legal offering. The promoters reserve the right to make changes in the elevation, internal plan and specifications as deemed fit.

