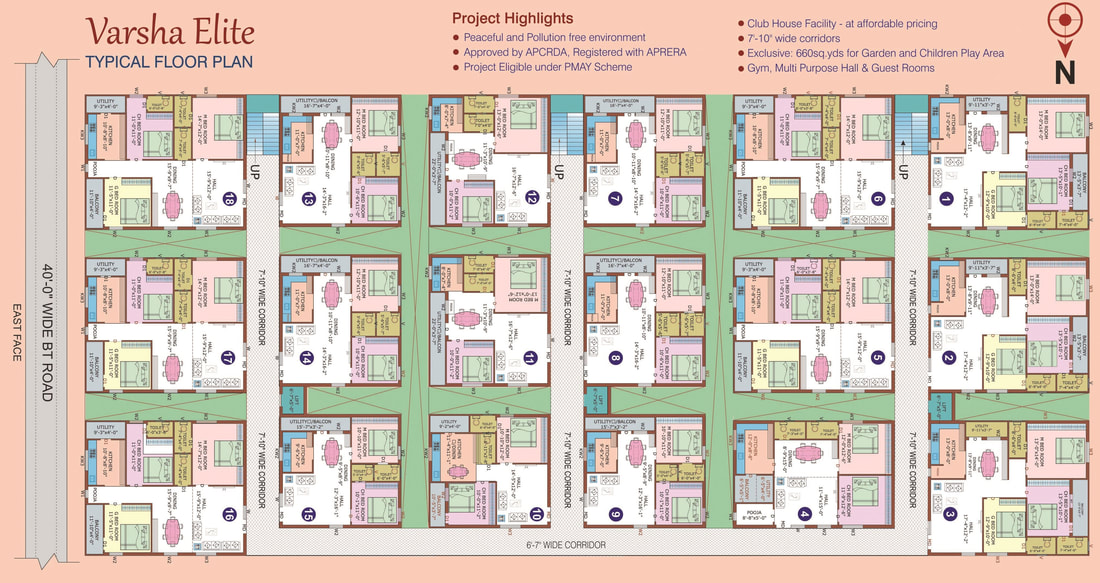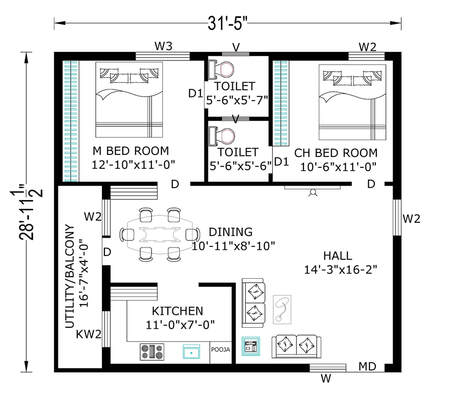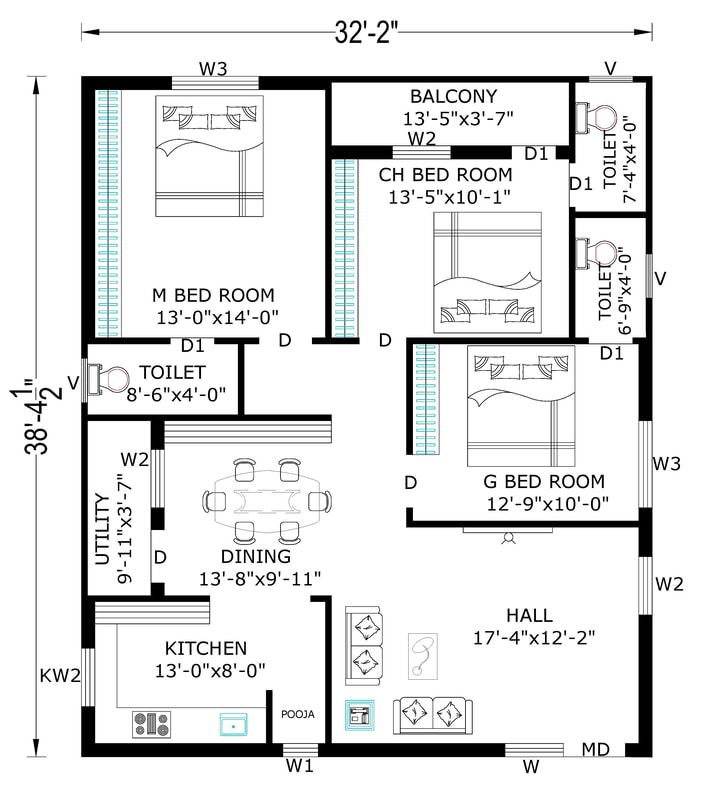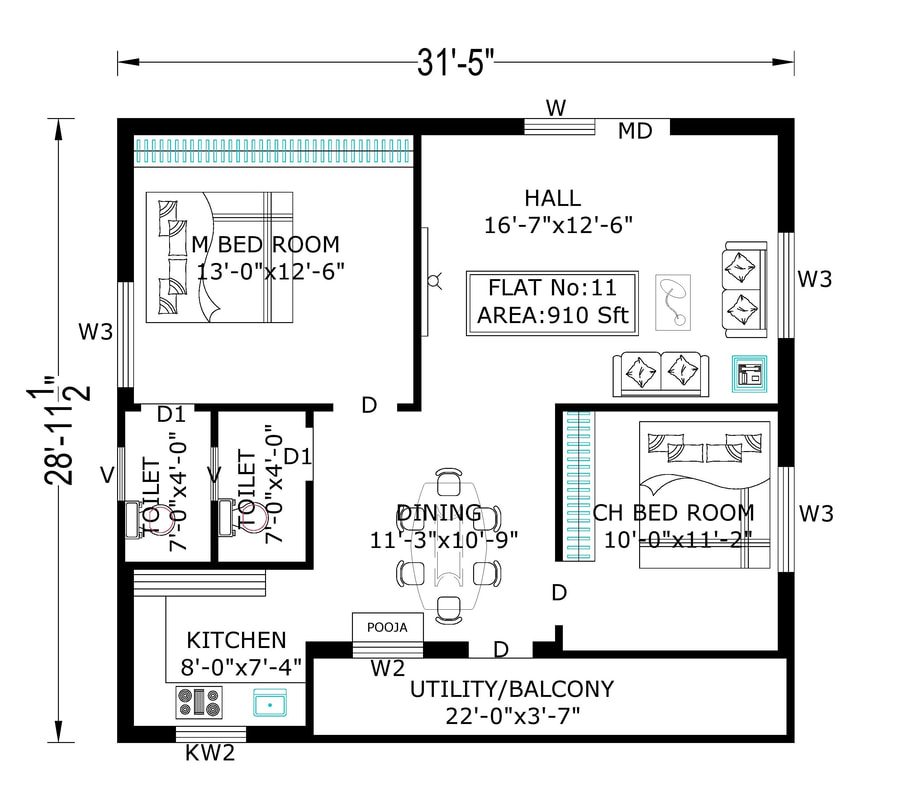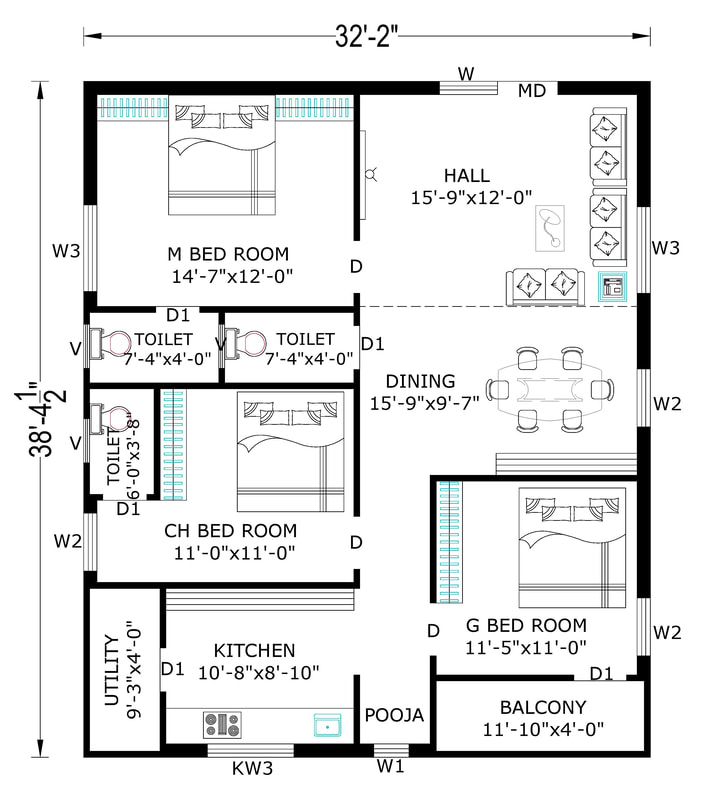Proposed residential apartment has 90 flats (5 floors, 18 flats for floor).
It has 'G+2' club house facility - with Gym, Multi Purpose Hall & Guest Rooms.
Note: This is only conceptual presentation of the floor plan and not a legal offering. The promoters reserve the right to make changes in the elevation, internal plan and specifications as deemed fit.
It has 'G+2' club house facility - with Gym, Multi Purpose Hall & Guest Rooms.
Note: This is only conceptual presentation of the floor plan and not a legal offering. The promoters reserve the right to make changes in the elevation, internal plan and specifications as deemed fit.

