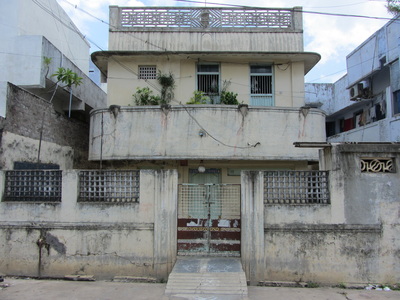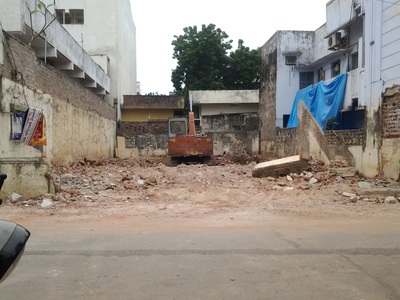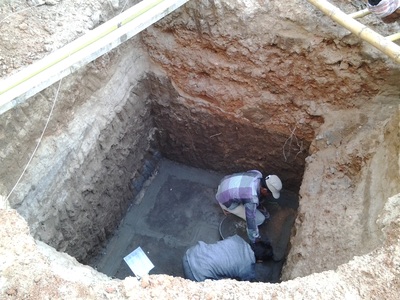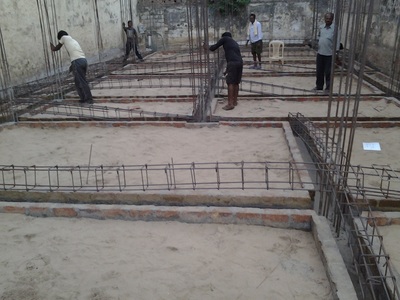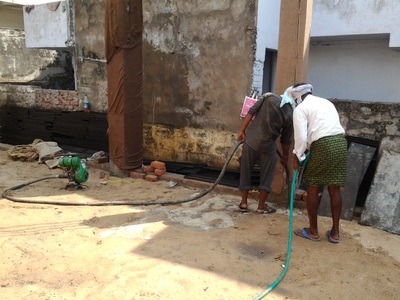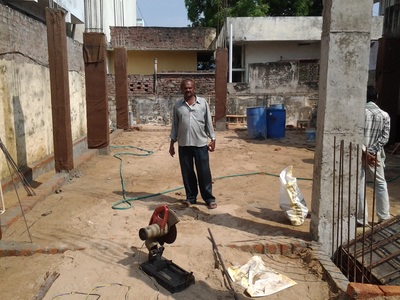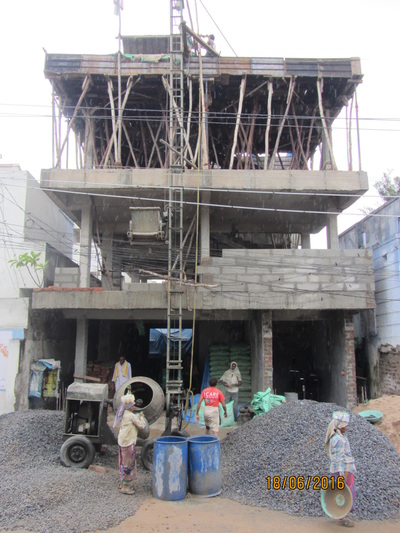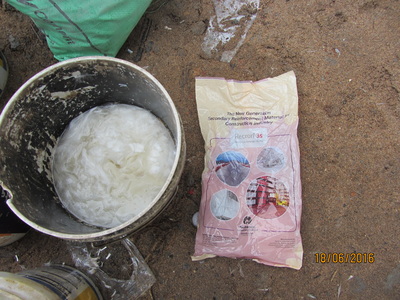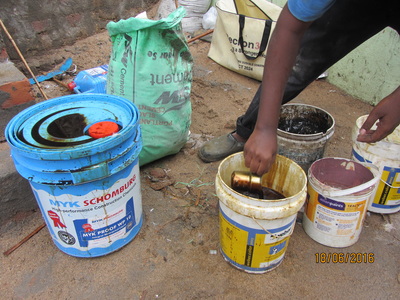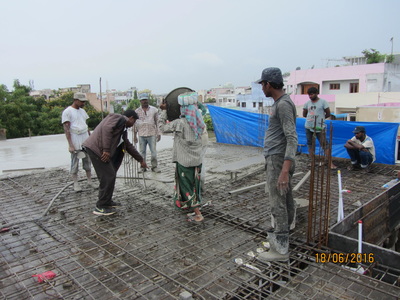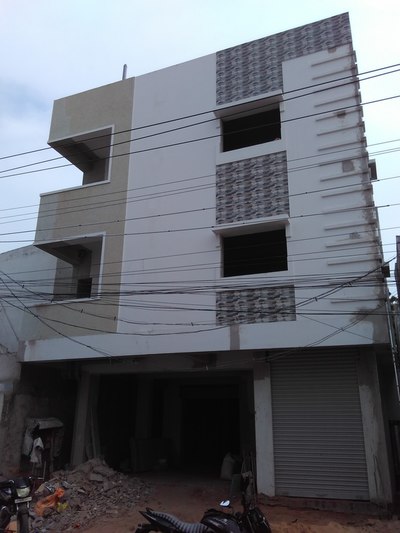Kanakadurga Nilayam
|
PROJECT DETAILS :
The proposed G+2 independent house is being built on contract basis at Krishna Lanka, Vijayawada. It is an west-facing plot measuring around 210 sq.yds. There is 60-year old house needs to be demolished in the site and new house to be constructed.
Total built-up area for G+2 floors : 5,300 sq.ft.
Estimated project completion time : 12 months.
PHOTOS : Completed & Work photos - click here
SALIENT FEATURES :
The proposed G+2 independent house is being built on contract basis at Krishna Lanka, Vijayawada. It is an west-facing plot measuring around 210 sq.yds. There is 60-year old house needs to be demolished in the site and new house to be constructed.
Total built-up area for G+2 floors : 5,300 sq.ft.
Estimated project completion time : 12 months.
PHOTOS : Completed & Work photos - click here
SALIENT FEATURES :
- Demolition of old house and moving away waste material
- Construction of house as per specifications agreed, with utmost importance to quality material and workmanship
- Plan approval: Provided assistance in applying and getting plan approval from respective local civic body (either CRDA/Corporation/Panchayat)
- Home-loan approval: Provided assistance in applying and getting faster home-loan approval from banks

