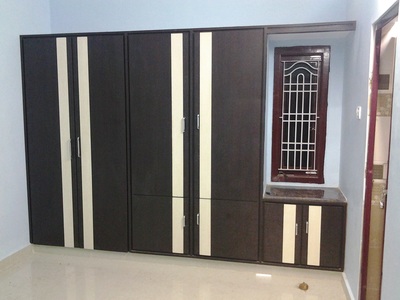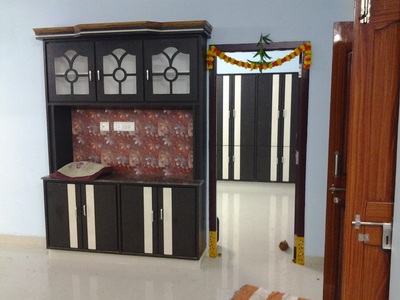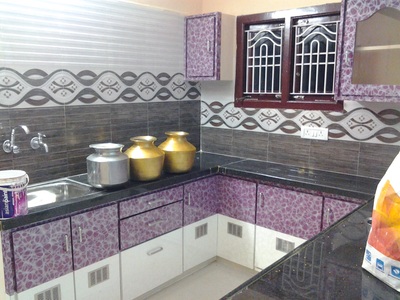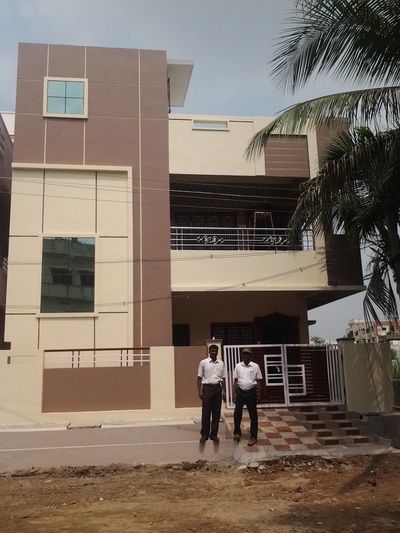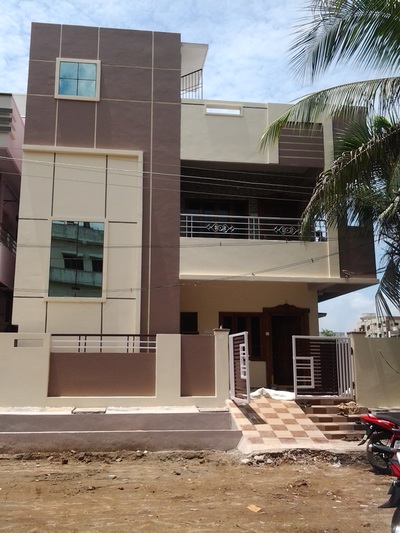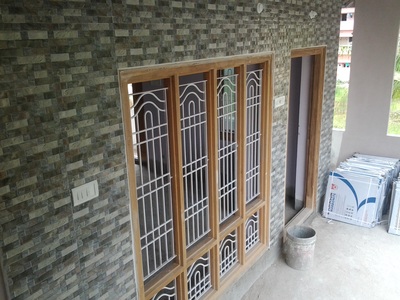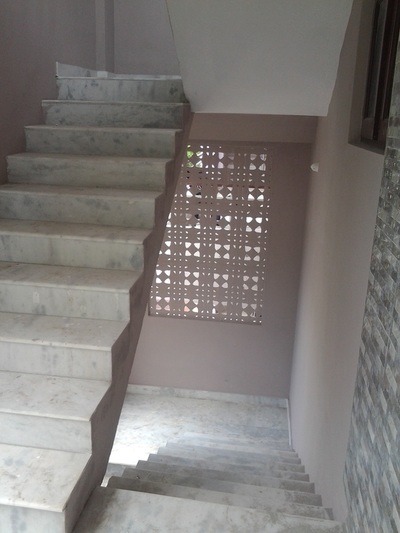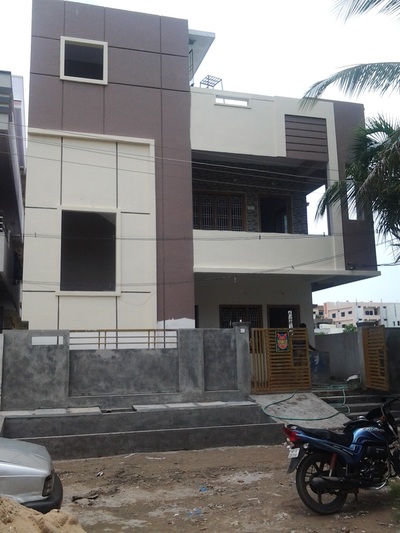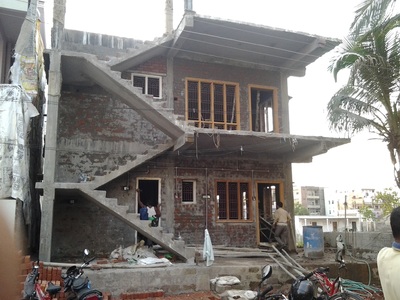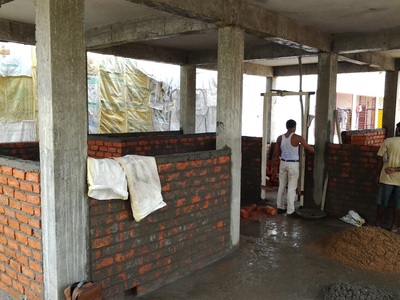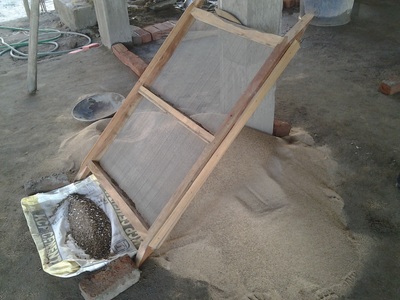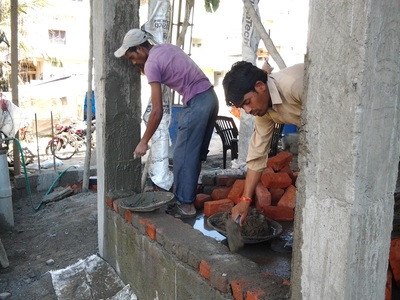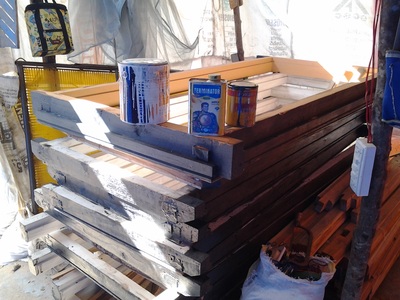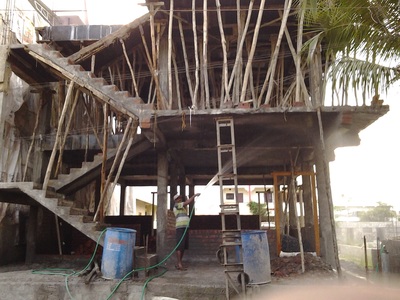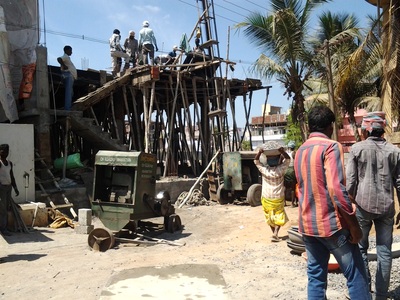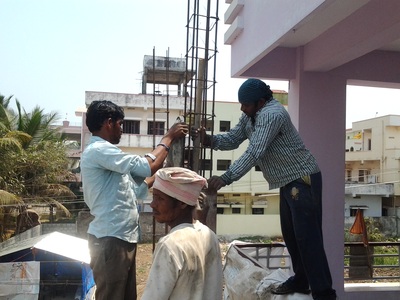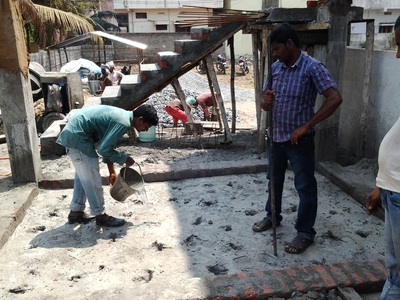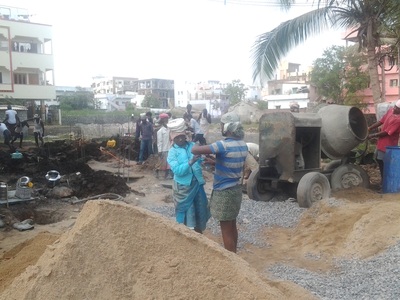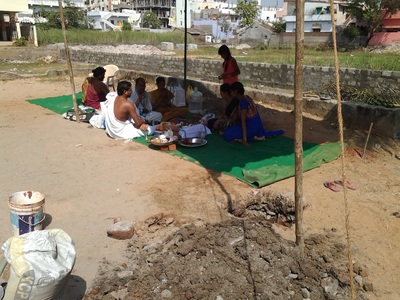Independent House @
|
PROJECT DETAILS :
The proposed G+1 independent house is being built on contract basis at Tulasi Nagar, Kanuru. It is an east-facing plot measuring around 135 sq.yds. Land owner (Retd. Bank Manager) lives in Tirupati and used to visit the constriction site once in a month.
Total built-up area for two floors : 2,200 sq.ft.
To see the work photos, Click Here
SALIENT FEATURES :
The proposed G+1 independent house is being built on contract basis at Tulasi Nagar, Kanuru. It is an east-facing plot measuring around 135 sq.yds. Land owner (Retd. Bank Manager) lives in Tirupati and used to visit the constriction site once in a month.
Total built-up area for two floors : 2,200 sq.ft.
To see the work photos, Click Here
SALIENT FEATURES :
- Construction of house as per specifications agreed, with utmost importance to quality material and workmanship
- Regular updation to land owner about status of project and making sure construction is as per his satisfaction
- Plan approval: Provided assistance in applying and getting plan approval from respective local civic body (either CRDA/Corporation/Panchayat)
- Home-loan approval: Provided assistance in applying and getting faster home-loan approval from banks

