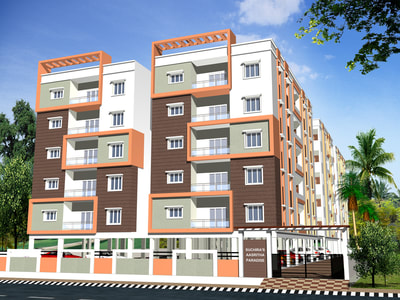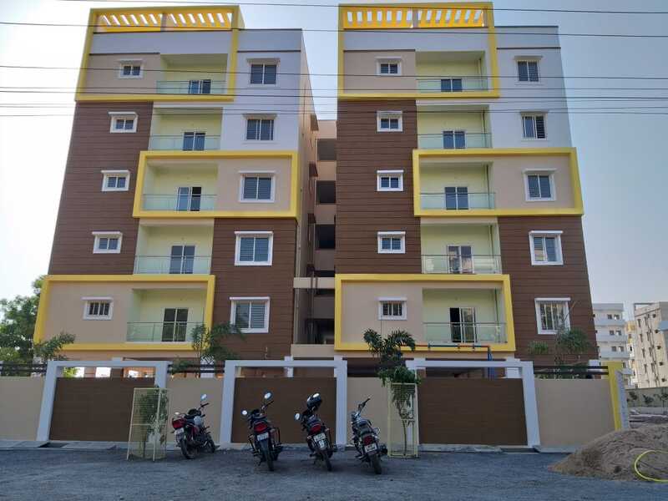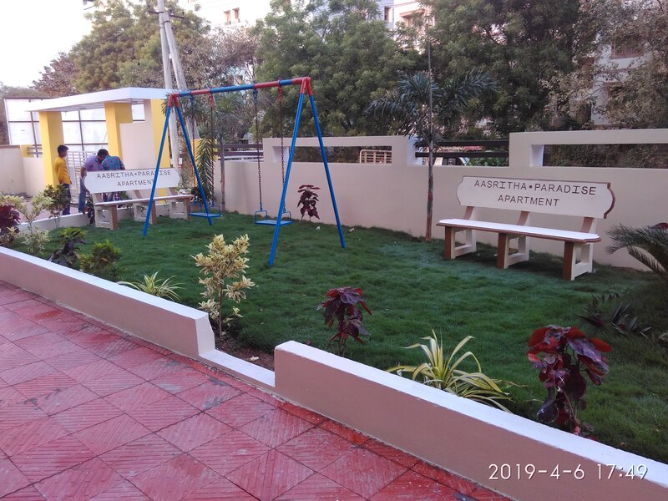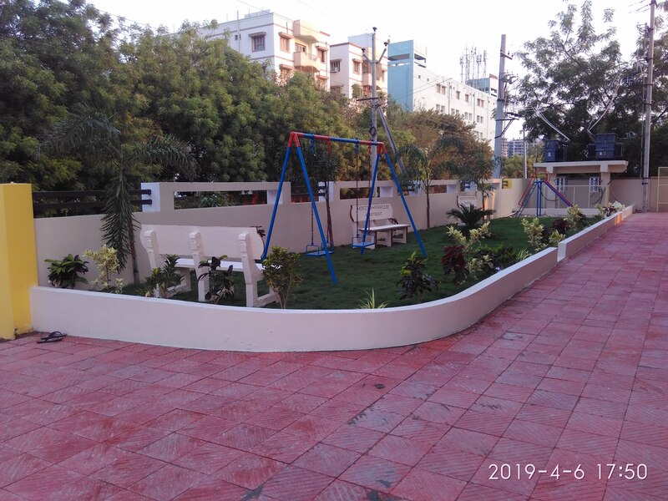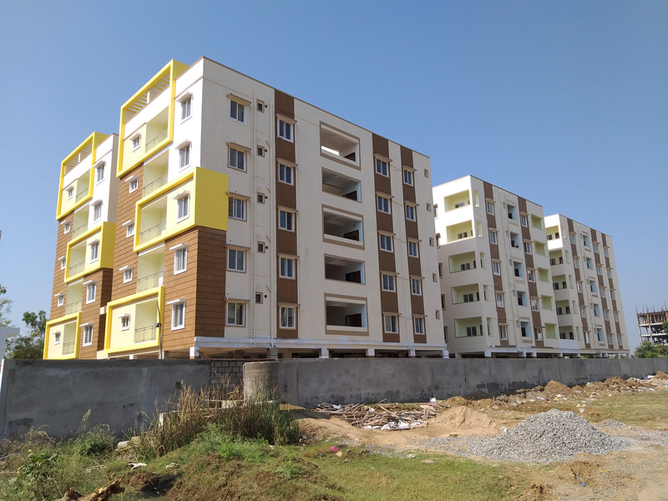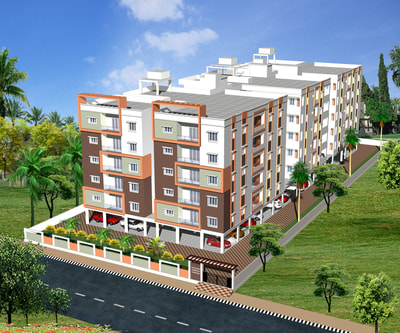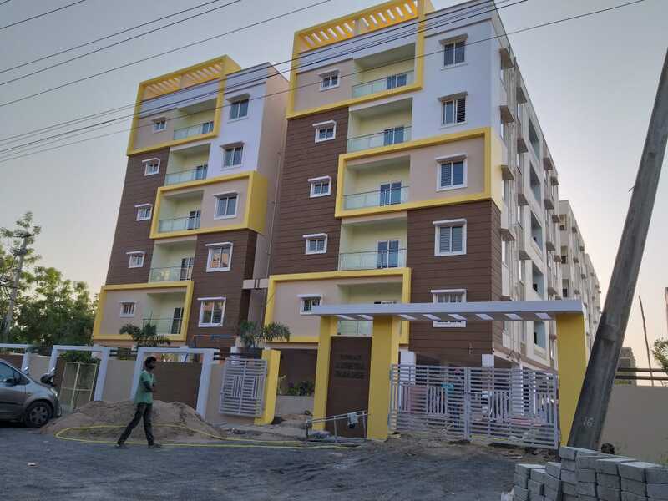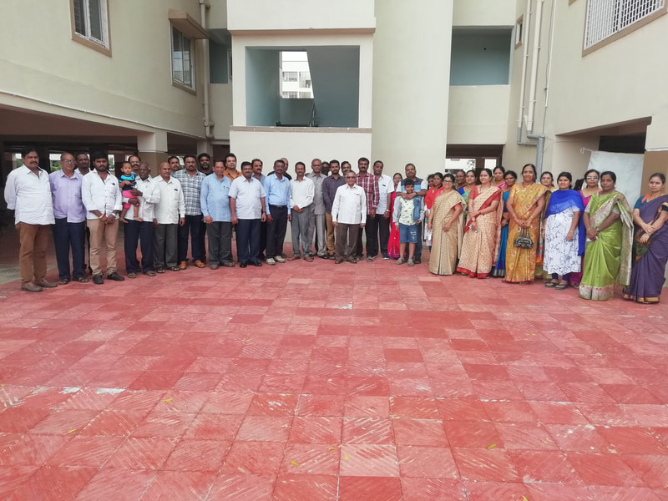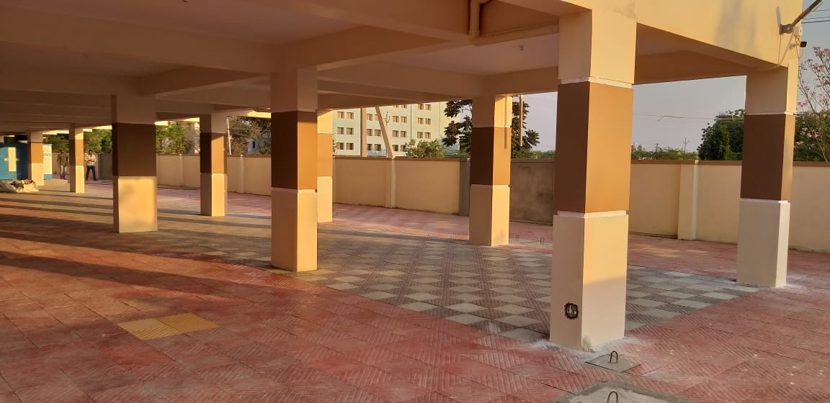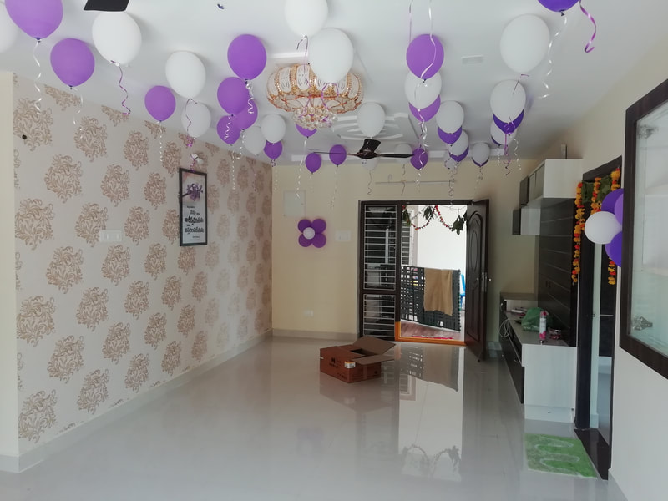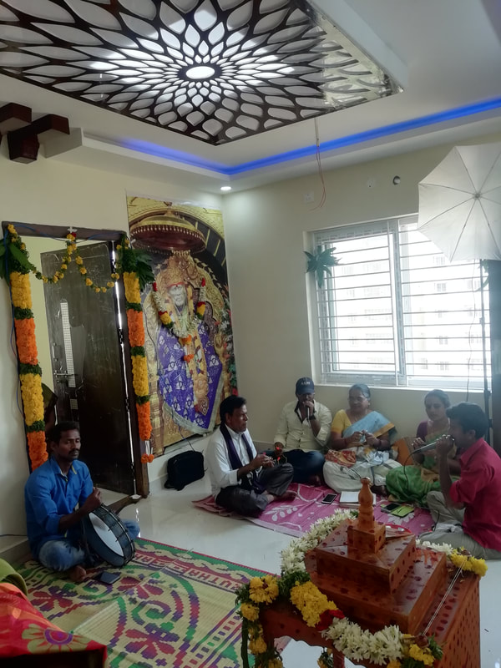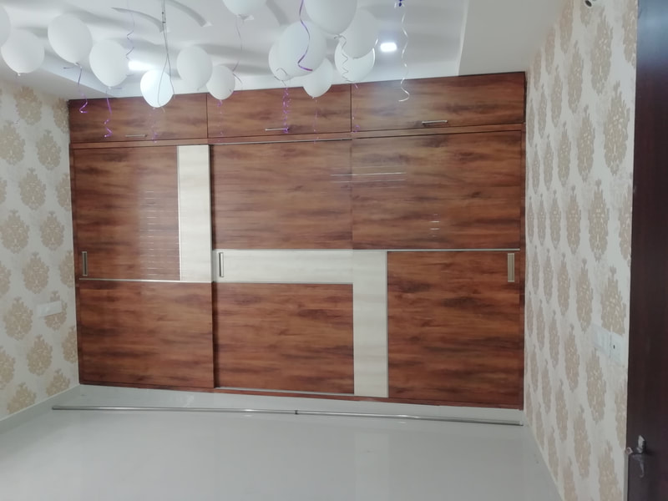The proposed apartment building to be built on land area of 3516sq.yds. in Chinakakani Village, Mangalagiri, Guntur Dist. The proposed plan consists of construction of a residential apartment of 5 floors consisting of 60 flats.
APCRDA building plan approval number: 1168/0643/B/MNGLRI/CKKI/2017
Project is approved by SBI (State Bank of India).
As promised to customers, construction has been completed in 18-months (Sep-2017 to Feb-2019) time.
With regular updates and work photos, it was best experience to our customers till handover of flats.
We delivered, what we promised. Visit gallery/work photos section to see our work timeline.
APCRDA building plan approval number: 1168/0643/B/MNGLRI/CKKI/2017
Project is approved by SBI (State Bank of India).
As promised to customers, construction has been completed in 18-months (Sep-2017 to Feb-2019) time.
With regular updates and work photos, it was best experience to our customers till handover of flats.
We delivered, what we promised. Visit gallery/work photos section to see our work timeline.

