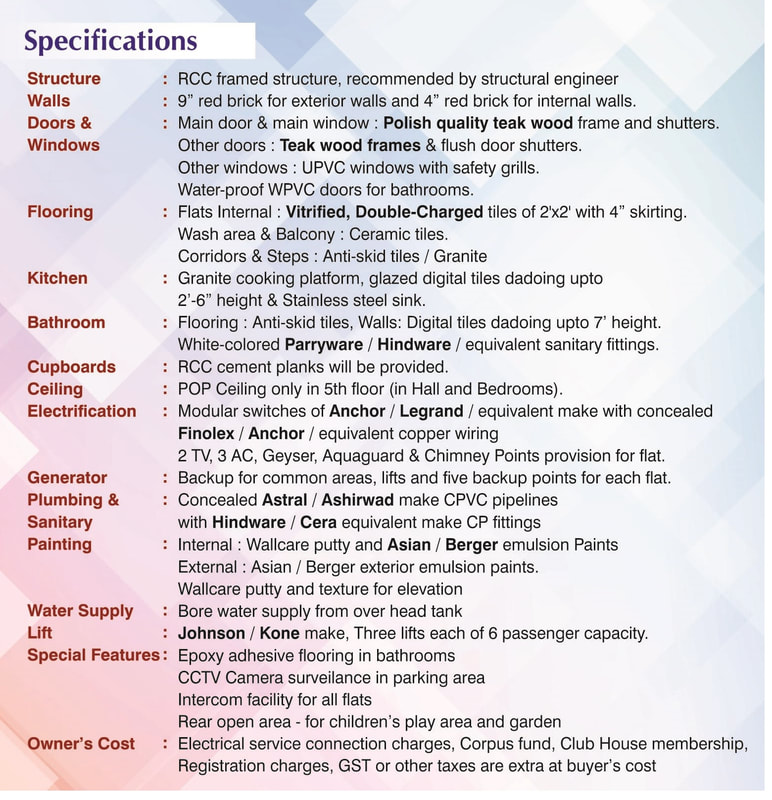SPECIFICATIONS -
"We believe that an extravagant budget is not essential to create Grand Homes."
"We believe that an extravagant budget is not essential to create Grand Homes."
In accordance with our vision, we are committed to provide best features and amenities at affordable price for the customers. It is advisable to take price, material standard and amenities provided into consideration before purchasing a flat.

